Sattva Hamlet Gallery
The Sattva Hamlet gallery offers a stunning visual experience, featuring real-time construction updates, architectural blueprints, and interior designs of this premium residential project. Spread across 53 acres, the development includes 13 towers and 3,640 apartments, with an extensive collection of over 40 images and an immersive 360° video tour.
Related Photos of Sattva Hamlet

Sattva Group

Sattva Serene Life
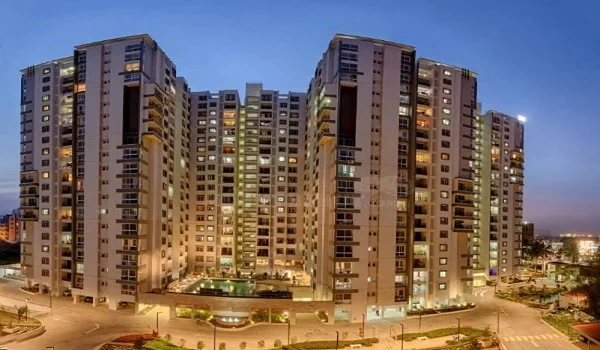
Sattva Lumina
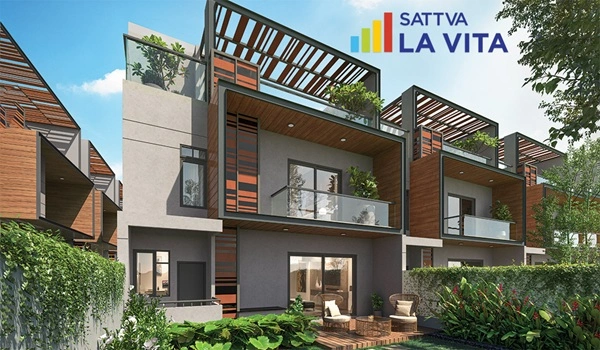
Sattva La Vita
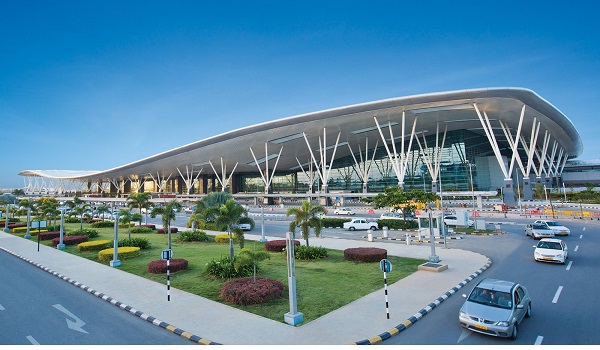
Kempegowda International Airport

Devanahalli

Entrance View
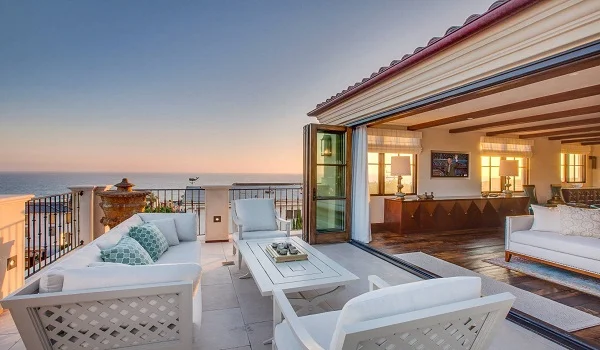
Balcony
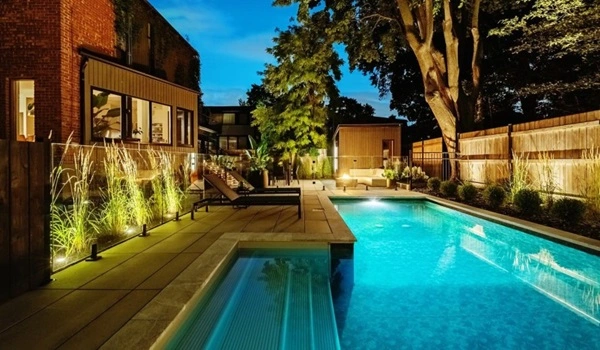
Swimming Pool

Dining Area

Living Room

Bedroom Area
The project is developing in the prime neighbourhoods of Chikkajala in North Bangalore. The gallery section provides a comprehensive visual representation of the project through high-resolution images, videos, master plans, and brochures. Buyers can explore:
- Opulent Interiors – Spacious living rooms, elegant bedrooms, and modern kitchens.
- Grand Clubhouse – Featuring a spa, dance studio, library, and indoor games.
- Lush Green Spaces – Beautifully designed gardens and open recreational zones.
- Contemporary Architecture – Exquisite exterior designs that exude sophistication.
- Fitness & Recreation Amenities – Fully equipped gym, pool, and sports courts.
- Safety & Eco-Friendly Features – Security cabins, water treatment systems, and parking areas.
The gallery is regularly updated with the latest 3D-rendered videos and high-definition photos, showcasing how the apartments, exteriors, and amenities will appear upon completion. Buyers can explore model flats, open spaces, and project layouts to visualize their future homes.
A virtual walkthrough of Sattva Hamlet is available, offering a detailed perspective of the entire property, right from the entrance to the interiors. To access this, buyers can fill in their details on the registration form and experience the project remotely from any device.
With aerial views, top-angle perspectives, and side-view images, the gallery offers an in-depth look at this luxury development. Buyers can get a real-time glimpse of their future home without the need for an in-person visit, making Sattva Hamlet a compelling investment opportunity.
Frequently Asked Questions
1. Are only real images uploaded in the gallery?
The Sattva Hamlet gallery features a mix of 2D renders and actual site images to provide a realistic preview of the project. While some images are architectural designs, all real images will be uploaded once construction is fully completed.
2. Does the gallery include full interior views of the flats?
Yes, the gallery showcases detailed interior images of the apartments, offering buyers a clear visual representation of their future homes, including living spaces, bedrooms, kitchens, and bathrooms.
3. Do the photos in the gallery reflect the final flat design?
The images in the gallery include artist-rendered visuals of every room, providing buyers with an accurate insight into the final layout and aesthetic appeal of the finished apartments.
4. What can you find in the Sattva Hamlet gallery?
The gallery serves as a comprehensive visual reference, displaying project layouts & master plans, 3D rendered images of interiors & exteriors, floor plans & model apartment views, blueprints & construction updates, virtual tour videos.
5. Are there images of the surroundings and modern amenities?
The gallery features high-quality images and videos showcasing the surrounding landscape, green spaces, and world-class amenities such as:
- Clubhouse & Pool Area
- Fitness & Recreational Zones
- Security & Eco-Friendly Features
- Dedicated Parking Spaces
The Sattva Hamlet gallery provides a detailed virtual experience, ensuring buyers get a clear understanding of the project’s design, facilities, and environment before making an investment.