Sattva Hamlet Floor Plan
The Sattva Hamlet floor plan features a variety of residential options, including Studio, 1, 2, 2.5, 3, 3.5, and 4 BHK apartments, catering to different homebuyers' needs. The unit sizes range from 655 sq. ft to 1800 sq. ft, offering 3460 thoughtfully designed apartments across 13 high-rise towers with a 2B+G+21-floor structure.
A floor plan provides a top-down view of the apartment layout, detailing room placements, space utilization, and wall distances. It helps buyers visualize the interior arrangement and choose a home that suits their lifestyle.
Spread over a vast 53-acre land parcel, Sattva Hamlet is an upscale residential project meticulously planned to offer premium living spaces in a serene environment. Designed using modern construction technologies, these apartments ensure maximum comfort, functionality, and aesthetic appeal.
Types of Floor Plans in Sattva Hamlet
The floor plan of Sattva Hamlet showcases the precise layout of rooms, helping buyers understand the space distribution and directional flow. Every unit is Vaastu-compliant and designed to allow ample sunlight and ventilation, ensuring a harmonious living experience.
Available Floor Plans:
- Studio Apartment
- 1 BHK Floor Plan
- 2 BHK Floor Plan
- 2.5 BHK Floor Plan
- 3 BHK Floor Plan
- 3.5 BHK Floor Plan
- 4 BHK Floor Plan
Studio Apartment Floor Plan in Sattva Hamlet

- Size: 655 sq. ft
The studio apartment is a compact, single-room dwelling where the kitchen, bedroom, and living area are combined into one spacious unit. Ideal for singles, working professionals, and bachelors, the project includes 716 studio apartments with multiple choices for buyers.
1 BHK Floor Plan in Sattva Hamlet

- Size range: 776 sq. ft to 820 sq. ft
1 BHK apartments are perfect for small families and individuals seeking a comfortable yet compact home. The project includes 300 units of 1 BHK flats, featuring:
- 1 Bedroom
- 1 Kitchen with Utility
- 1 Foyer
- 1 Bathroom
- 1 Balcony
2 BHK Floor Plan in Sattva Hamlet

- Size range: 975 sq. ft to 1085 sq. ft
Best suited for growing families, the 2 BHK floor plan provides additional living space for extra comfort. The project includes 300 units of 2 BHK apartments, with layouts that include:
- 2 Bedrooms
- 1 Foyer
- 2 Bathrooms
- 1 Kitchen with Utility
- 1 Living Room
- 2 Balconies
The extra room can be used as a study area, gym space, or home office.
2.5 BHK Floor Plan in Sattva Hamlet

- Size range: 1160 sq. ft to 1170 sq. ft
The 2.5 BHK apartments are designed for small families and households with live-in staff. With 692 units available, the layout includes:
- 1 Additional Small Room (Ideal for a Maid or Home Office)
- 1 Foyer
- 1 Living Room
- 2 Bathrooms
- 1 Kitchen with Utility
- 2 or 3 Balconies
3 BHK Floor Plan in Sattva Hamlet

- Size range: 1210 sq. ft to 1350 sq. ft
The 3 BHK apartments offer expansive living areas, making them ideal for joint families. There are 788 units available, and the floor plan features:
- 3 Bedrooms
- 1 Living Room
- 1 Foyer
- 3 Bathrooms
- 1 Kitchen with Utility
- 3 Balconies
These spacious apartments include ample storage space and premium design.
3.5 BHK Floor Plan in Sattva Hamlet

- Size range: 1420 sq. ft to 1550 sq. ft
The 3.5 BHK homes are tailored for large households, offering an extra room for added functionality. The project includes 332 units of 3.5 BHK apartments, featuring:
- 3 Bedrooms
- 1 Additional Small Room (Maid’s Room or Study Space)
- 1 Foyer
- 3 Bathrooms
- 1 Kitchen with Utility
- 3 Balconies
- 1 Living Room
4 BHK Floor Plan in Sattva Hamlet

- Size: 1670 sq. ft to 1800 sq. ft
The 4 BHK apartments cater to large families, providing ample living space for a luxurious lifestyle. There are 332 units in this configuration, featuring:
- 4 Bedrooms
- 1 Foyer
- 3 or 4 Bathrooms
- 1 Kitchen with Utility
- 1 Living Room
- Balconies
These spacious homes ensure maximum privacy and comfort while promoting a modern, functional layout.
The floor plans of Sattva Hamlet are meticulously crafted by top architects to ensure maximum privacy for residents. Each apartment is equipped with advanced safety features, including smoke detectors, water sprinkler systems, and fire safety measures.
The homes are designed with expansive balconies and large windows, that allows a lot of natural light and seamless airflow. With a broad range of floor plans, from compact studio apartments to spacious 4 BHK residences, Sattva Hamlet offers the perfect home for every buyer, tailored to their lifestyle needs.
Frequently Asked Questions
1. What is included in the floor plan design?
A floor plan provides a complete layout of the apartment, showcasing the position of doors, windows, walls, and rooms. It helps buyers understand the spatial arrangement before purchasing.
2. Do all Sattva Hamlet apartments have natural light and airflow?
Yes, all units feature large glass windows and spacious balconies, ensuring ample sunlight and cross- ventilation.
3. Are the apartments designed as per Vaastu?
Yes, all flats at Sattva Hamlet follow Vaastu principles, promoting harmony and positive energy.
4. What types of floor plans are available in Sattva Hamlet?
The project offers Studio, 1, 2, 2.5, 3, 3.5, and 4 BHK apartments, providing varied size options within a flexible budget range.
5. Can the floor plans be modified?
Only minor modifications can be made to the interiors post-purchase, as all apartments are constructed based on a pre-approved architectural theme. Customizations can be requested after property registration.
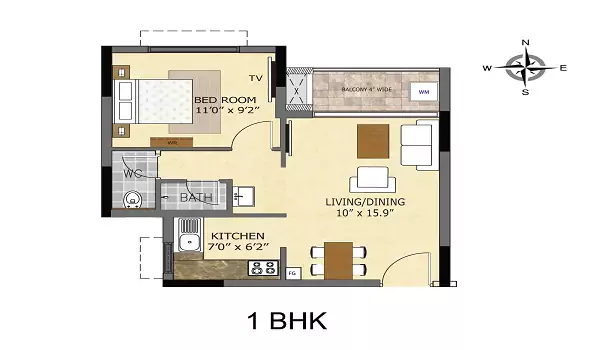 1 BHK Floor Plan
1 BHK Floor Plan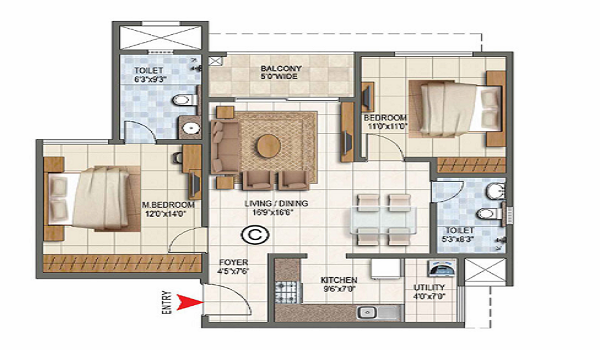 2 BHK Floor Plan
2 BHK Floor Plan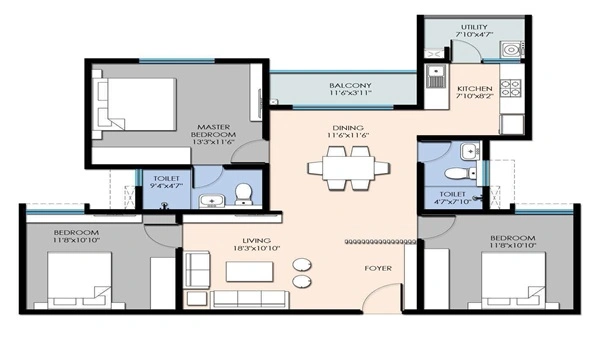 2.5 BHK Floor Plan
2.5 BHK Floor Plan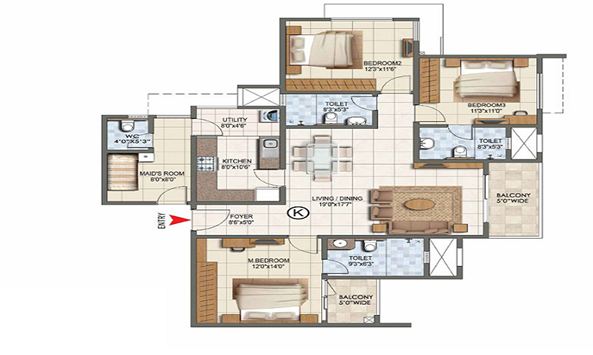 3 BHK Floor Plan
3 BHK Floor Plan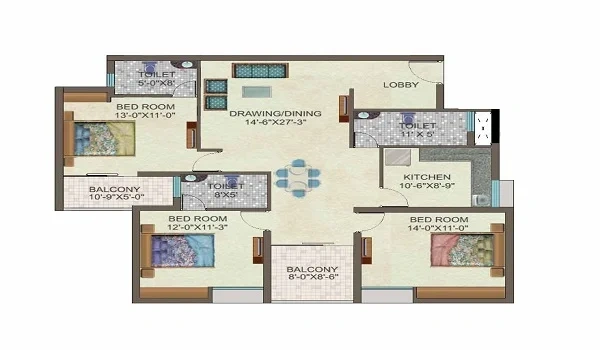 3.5 BHK Floor Plan
3.5 BHK Floor Plan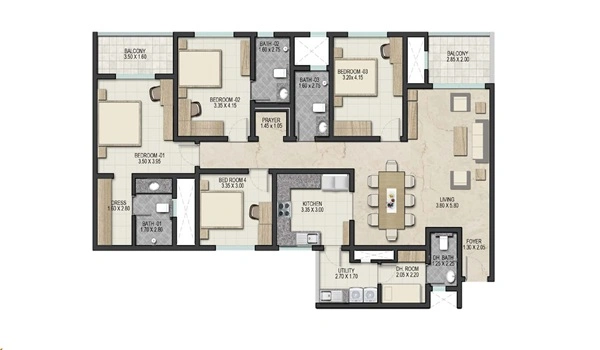 4 BHK Floor Plan
4 BHK Floor Plan